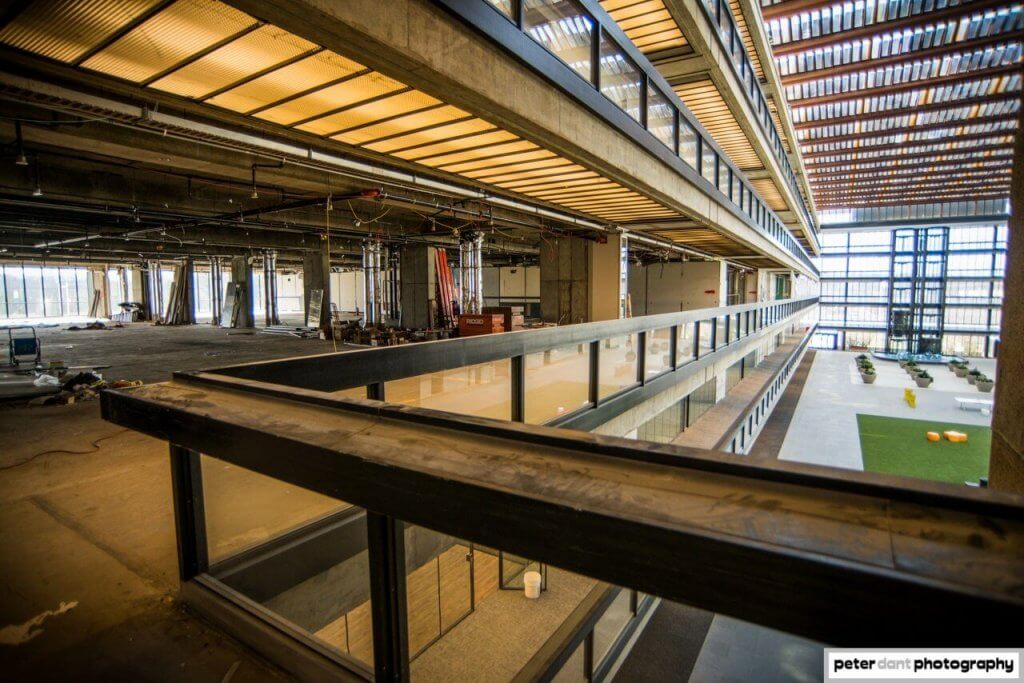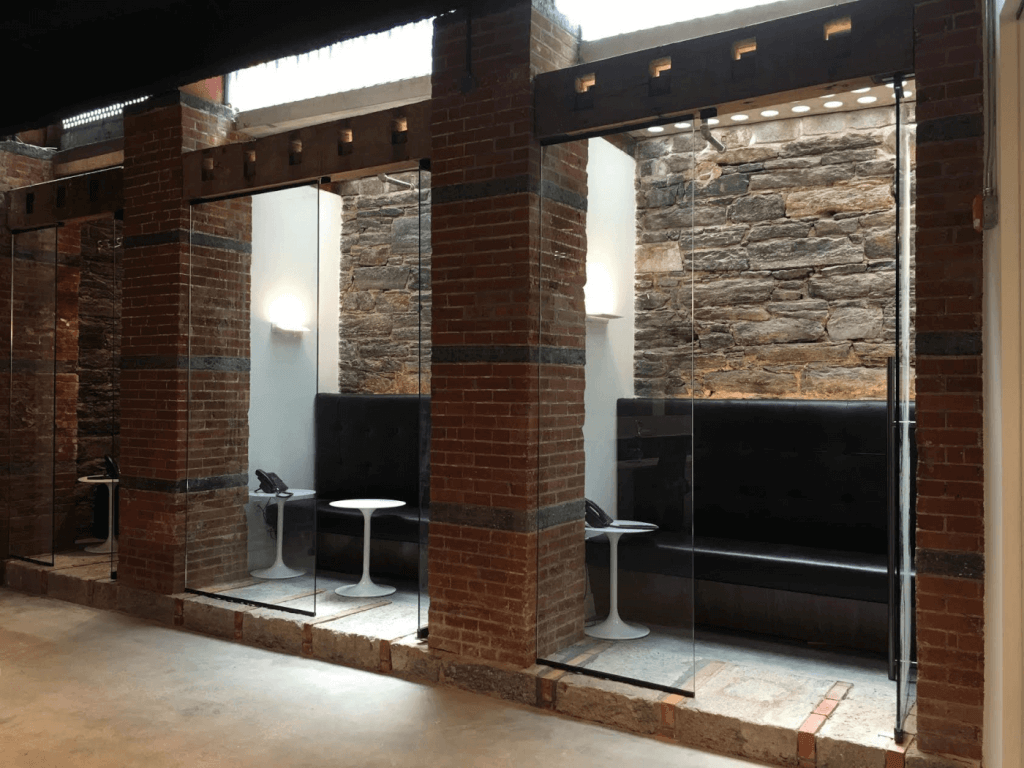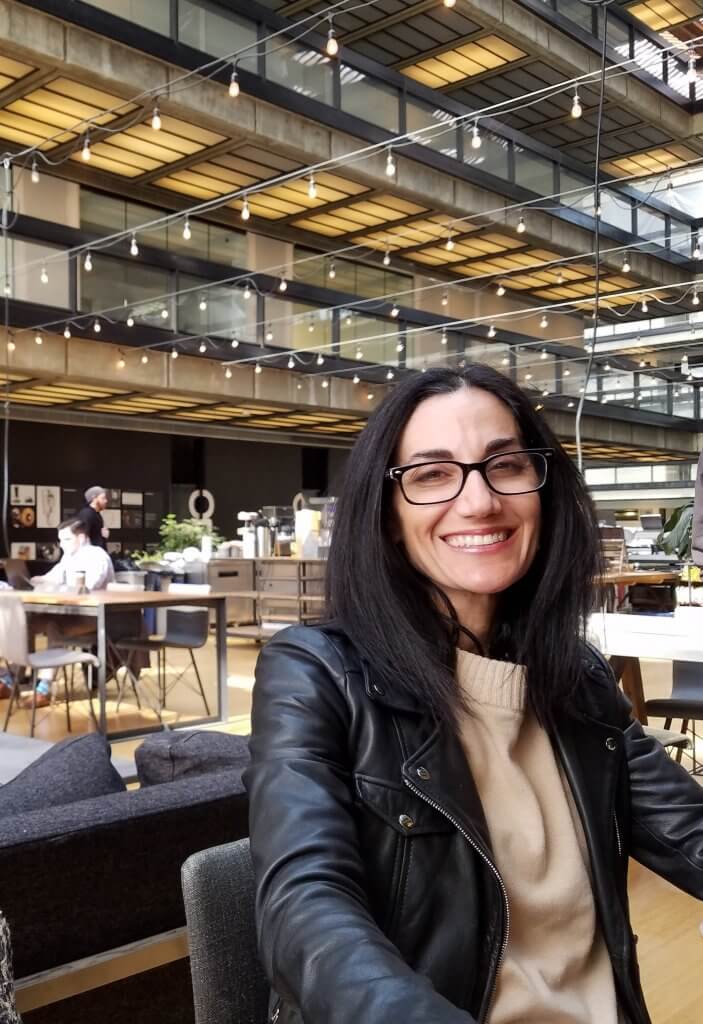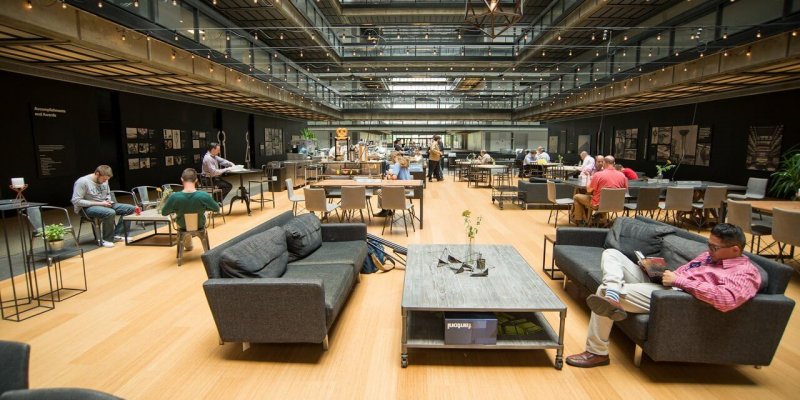Spring marks one year since our digital marketing agency moved into Bell Works, the mid-century icon built by architect/designer Eero Saarinen in 1957. The former home of Bell Labs is being reimagined as a 2 million square-foot live, work, play space welcoming big business, entrepreneurs and the public. Let’s just say we’re surrounded by good company and innovation in Holmdel, NJ.
Bell Works is emerging as monumental example of adaptive reuse, the process of reusing an old site or building for a purpose other than which it was built or designed.
As an agency passionate about connecting people and telling stories in the world of design and architecture, the growing role of adaptive reuse excites us. It’s the crossroads of collaboration and community in design and architecture.
From box cars (that brew beer!) to multi-million dollar commercial building transformations, architectural design firms, real estate developers, and startups are seeing money and momentum as they rebuild America. Cities like Philadelphia, Detroit, Brooklyn, the Rust Belt, and yes the suburbs of New Jersey, are investing in their communities’ existing architectural assets to bringing busted buildings and economies back to life.
As the digital marketing agency for Bell Works, we tell its story on social media and its blog, documenting its transformation from abandoned box to metroburb, buzzing with people and activity. We recently interviewed the teams working around the clock to construct, design and restore the mid-century masterpiece. Truth: Adaptive reuse is a lot of work. But when you visit Bell Works and see what’s growing here you can see why visionaries like Ralph Zucker spend the time and the money to reinvent places like this.

Bell Works office spaces under renovation.
When the project first began Zucker told Architect Magazine that when he walked into the abandoned, overgrown Bell Labs building, “I saw a pedestrian street, slicing right down the middle. It was obvious to me that this building had incredible bones for creating an urban core, even though it’s in suburbia. What struck me was the utter simplicity of Saarinen’s design, the brilliant clarity of the linear space.”
Now the site is filling out with office tenants and his team is retrofitting the ground floor for retail and restaurant spaces. A cohesive design is in the works with designer Paola Zamudio of NPZ Style + Decor.There is also a cafe and coffee bar open to the public and Bell Works hosts events too like galas, press conferences, networking events, hackathons, maker festivals, but an upcoming talk on design seems especially appropriate for the telecom-turned-metroburb-building: Good Bones: Exploring Adaptive Reuse in Architecture and Design.

Design by Erica Tufaro
On March 23, Marketing Rival will join designer Erica Tufaro as she explores the basis for adaptive reuse and it’s ramifications. She’ll share examples in commercial, residential and public spaces, including some of her own work in New York City. Tufaro is also an adjunct professor at Brookdale Community College where she’s teaching the concept to students who are creating virtual designs for the reuse of Fort Hancock buildings on Sandy Hook.

“In the US we see it’s easier and cheaper to build brand new than to rehab and repurpose buildings,” Tufaro said. “To a great extent our economy has come to depend on our disposable mentality.”
In her talk Tufaro will explore questions like, How can we repurpose a building and still have a space relevant for present and future use? Does preservation hold back progress? How can it inspire it?
(For details on the event click here.)Erica Tufaro, pictured here,will speak on March 23 at Bell Works.
Those are questions that interest architects, preservationists and other designers like Shila Scarlett Griffith whose project Marked Potential seeks to identify potential reuses for sites slated for demo. Her writings there are now carried as a monthly column by Hidden City Philadelphia a publication that writes about planning, preservation, architecture and design, along with articles that explore the city’s history.
(We discovered Griffith on Twitter under #adaptivereuse. You can search the hashtag #markedpotential where she curates conversations on the places and spaces in the city worth reinventing versus demolishing.)
We reached out to Griffith to hear more about why this is her passion project.
“Living twenty minutes outside of Philadelphia I have seen many beautiful, historically significant buildings demolished to make way for architecture that does not provide the same level or design and functionality. Also a sense of community and social sustainability is often lacking,” she said. “Some of these buildings have lost their structural integrity and are no longer viable, but many could be restored with collaborative thought and strategic design.”
That kind of collaboration is alive at Bell Works among Zucker’s design and construction team, and even between the tenants who are shaping their space and forging new relationships and projects with each other. The next phase will be the public one when residents of New Jersey will have more than just a cafe to visit. Soon there will be a public library, a gym, shops, restaurants, even a dentist.
As Griffith says on Marked Potential, “In order to save old buildings they ultimately need to be put back into use. If their original function is no longer relevant, they should be adapted for the contemporary city.”
We’d love to have you visit us at Bell Works to more about adaptive reuse. Check out the event.




Leave a Reply